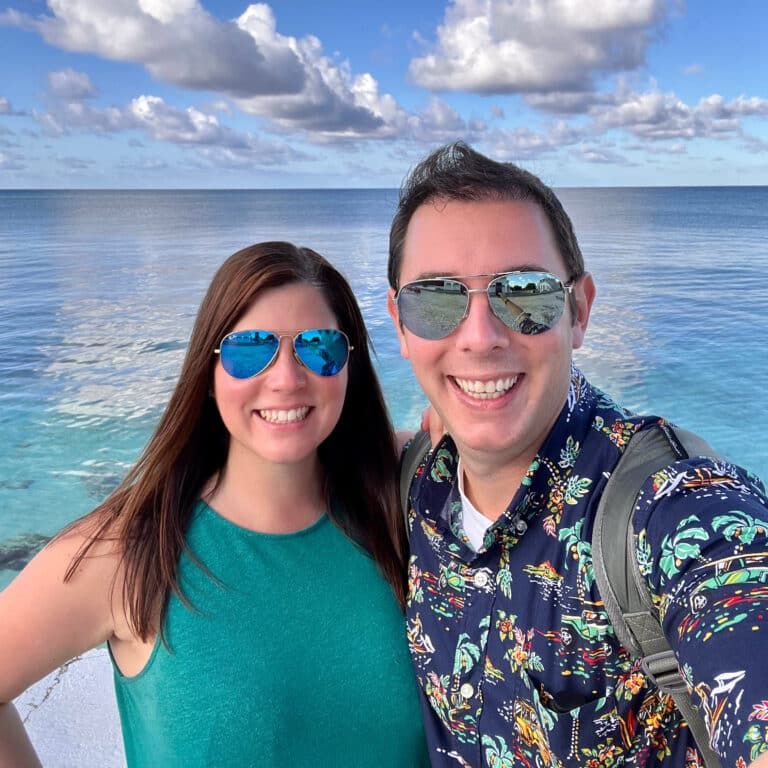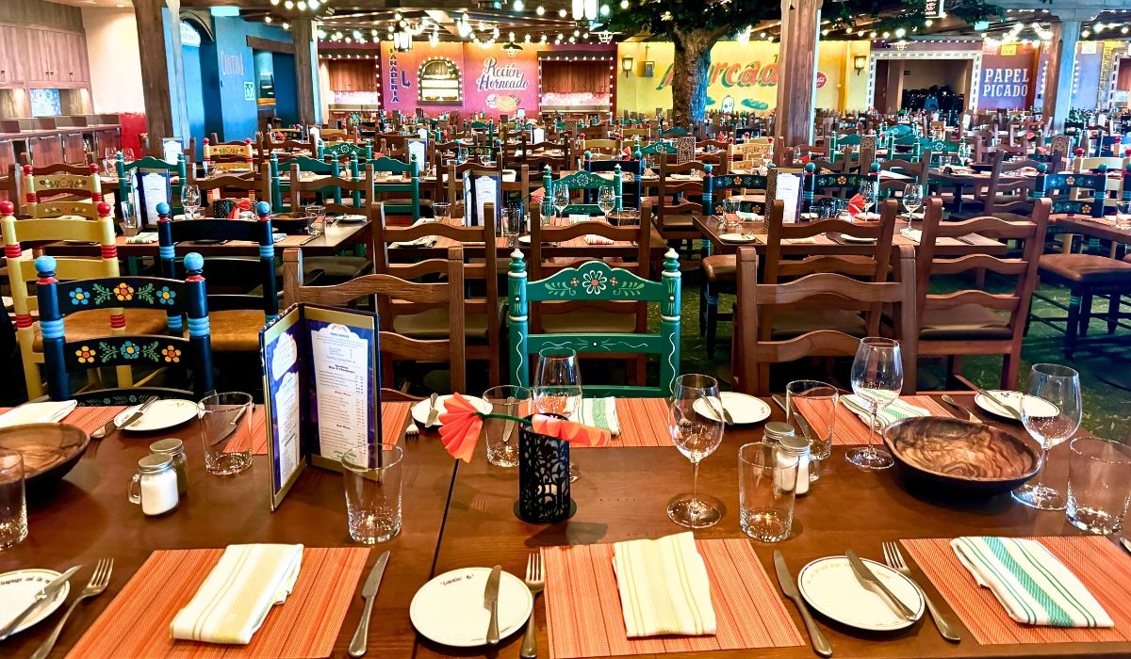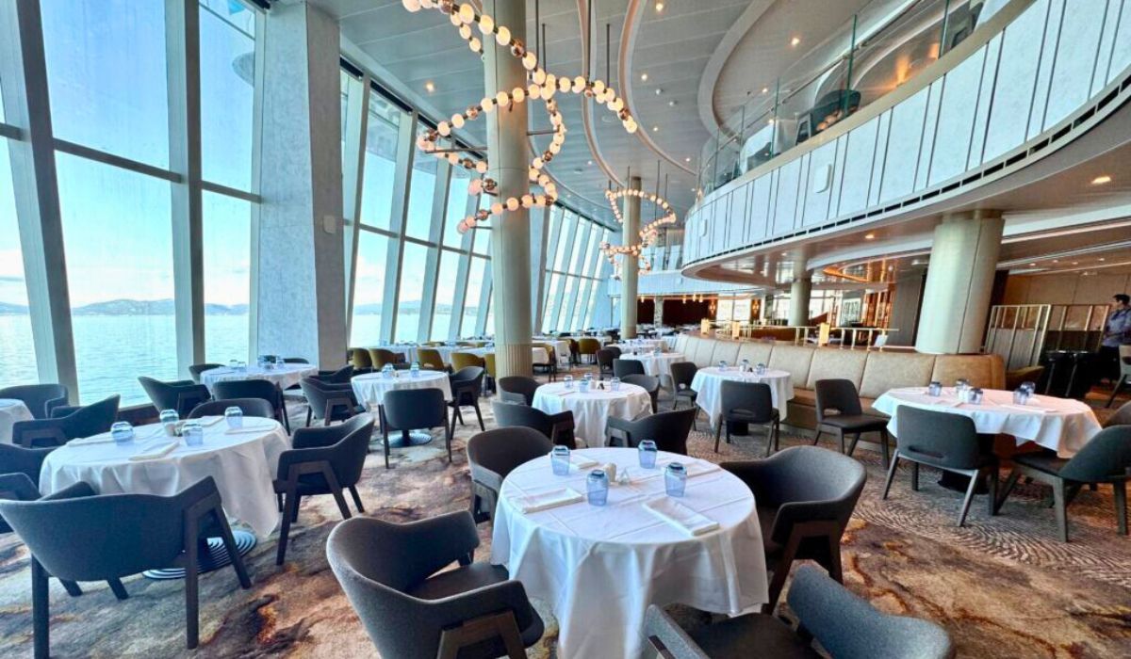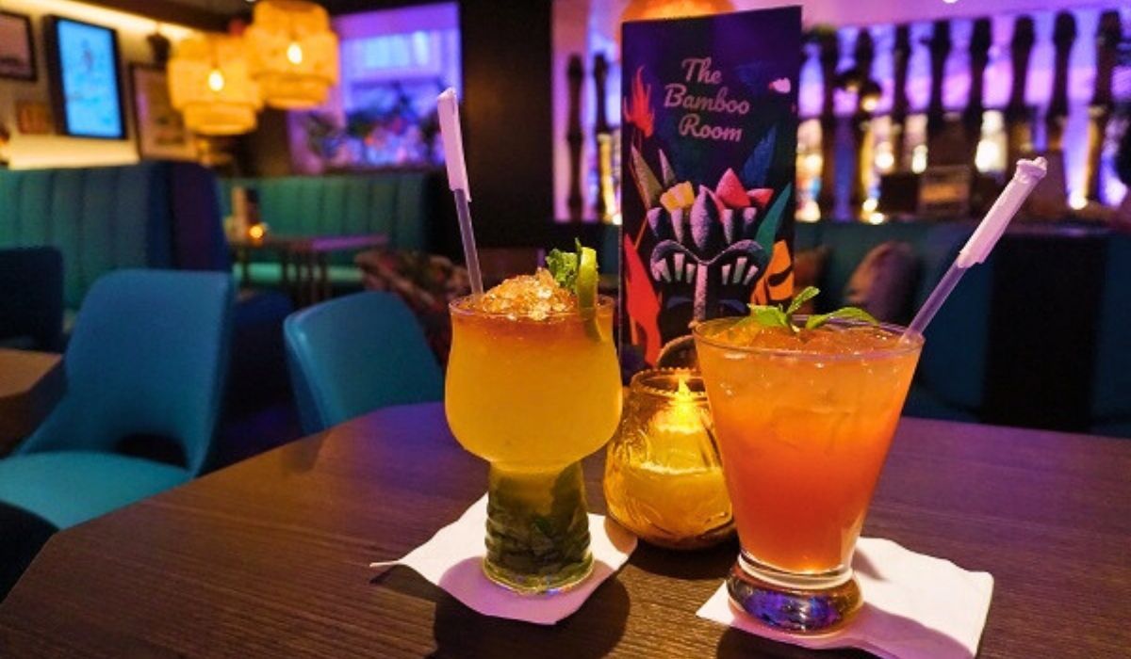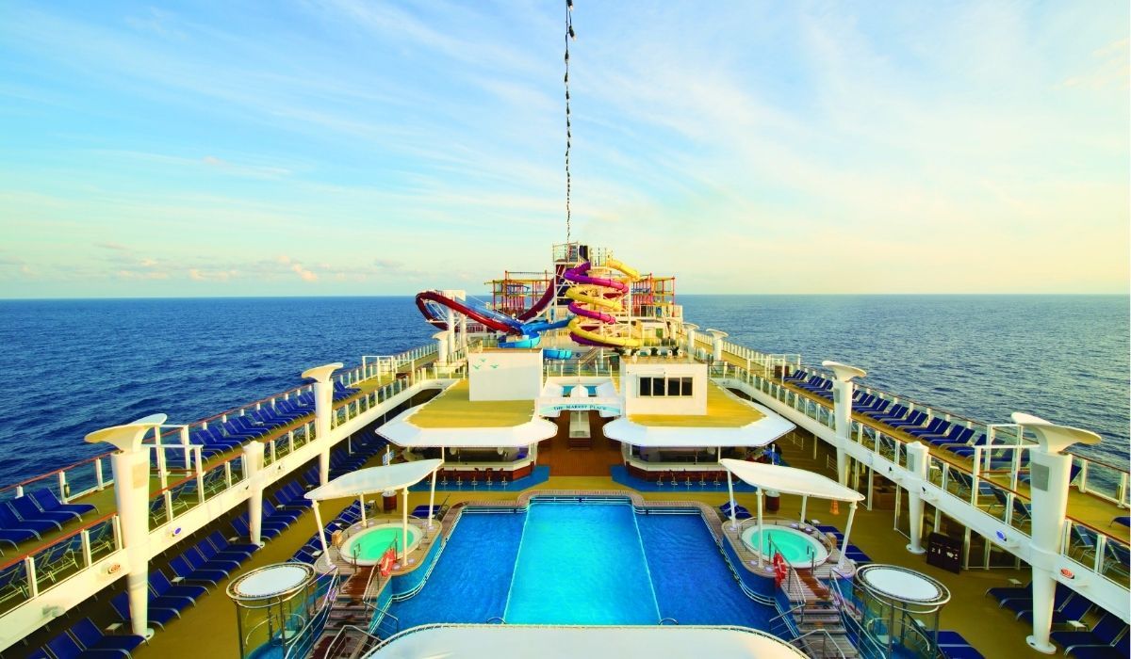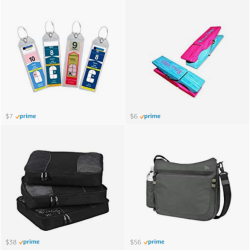Royal Caribbean’s mega ship Icon of the Seas features a large amount of stateroom categories to choose from — a whopping 28 in total! To prevent overwhelm, we’ve put together an Icon of the Seas staterooms guide. We list out every category and include some details on each to help you compare Icon of the Seas accommodations and decide which is right for you.
Icon of the Seas Staterooms: A Complete Guide
Interior Staterooms
Interior – V4
- 156 square feet
- Occupancy: Up to 2
- 75 total on Icon
Category V4 cabins are standard interior rooms on Icon of the Seas. They feature a bathroom, chair, and desk. Accessible interior cabins are available.
Interior Plus – Q2
- 157 square feet
- Occupancy: Up to 2
- 203 total on Icon
Category Q2 cabins feature a divided off closet and dressing area, along with other standard interior cabin features.
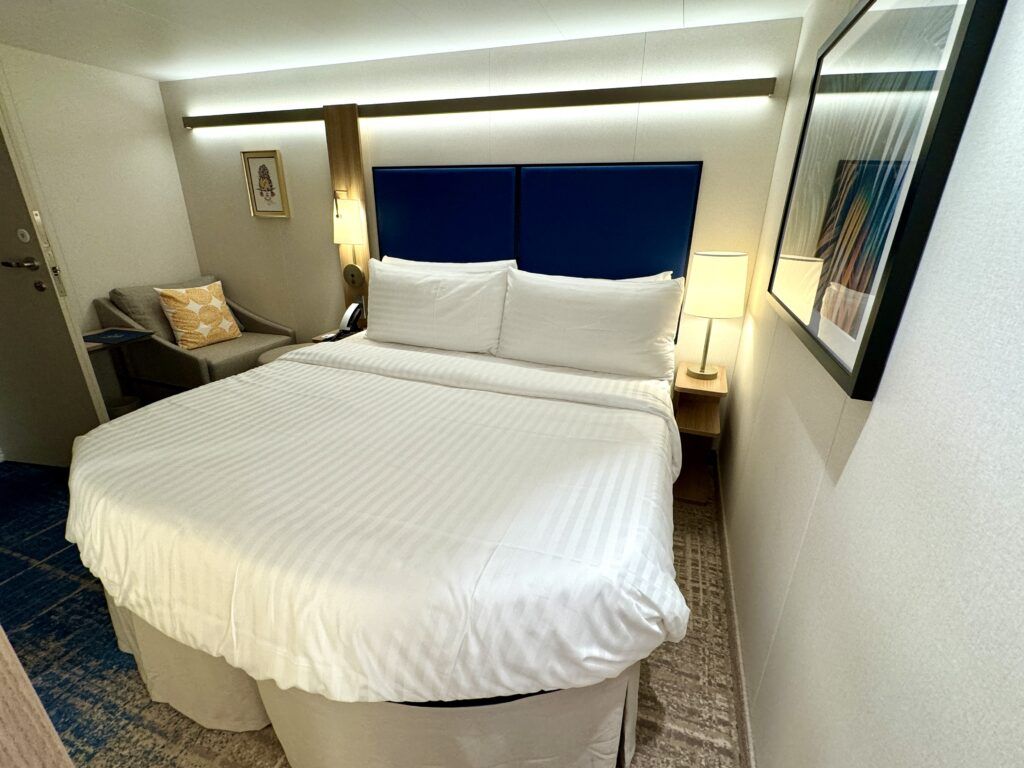
Spacious Interior – R3 and R4
- 178 square feet
- Occupancy: R4 = up to 2, R3 = up to 4
- 192 total on Icon
Category R3 and R4 Icon of the Seas staterooms add 22 extra square feet to Icon’s standard interior cabins for more room to spread out. They include the usual features of an interior cabin, including a desk, couch, and standard bathroom.
Window Staterooms
Ocean View Staterooms
Ocean View – N1, N4, and N5
- 160-187 square feet
- Occupancy: N4 = up to 2, N5 = up to 3, N1 = up to 4
- 264 total on Icon
Category N1, N4, and N5 staterooms feature windows that face the ocean. They include the standard cabin fixtures such as a desk, couch, and bathroom.
Panoramic Ocean View – L5
- 258 square feet
- Occupancy: Up to 3
- 12 total on Icon
Category L5 staterooms are up to 98 square feet larger than standard ocean view staterooms and are located within the ship’s AquaDome neighborhood. They feature floor-to-ceiling windows that are part of the AquaDome structure, as well as standard amenities like a desk and couch.
Interior View Staterooms
Surfside Family View – T5
- 187 square feet
- Occupancy: Up to 4
- 20 total on Icon
Category T5 staterooms feature windows that face inward, overlooking the family-focused Surfside neighborhood. They feature the usual stateroom amenities including a pull-out couch and a desk.
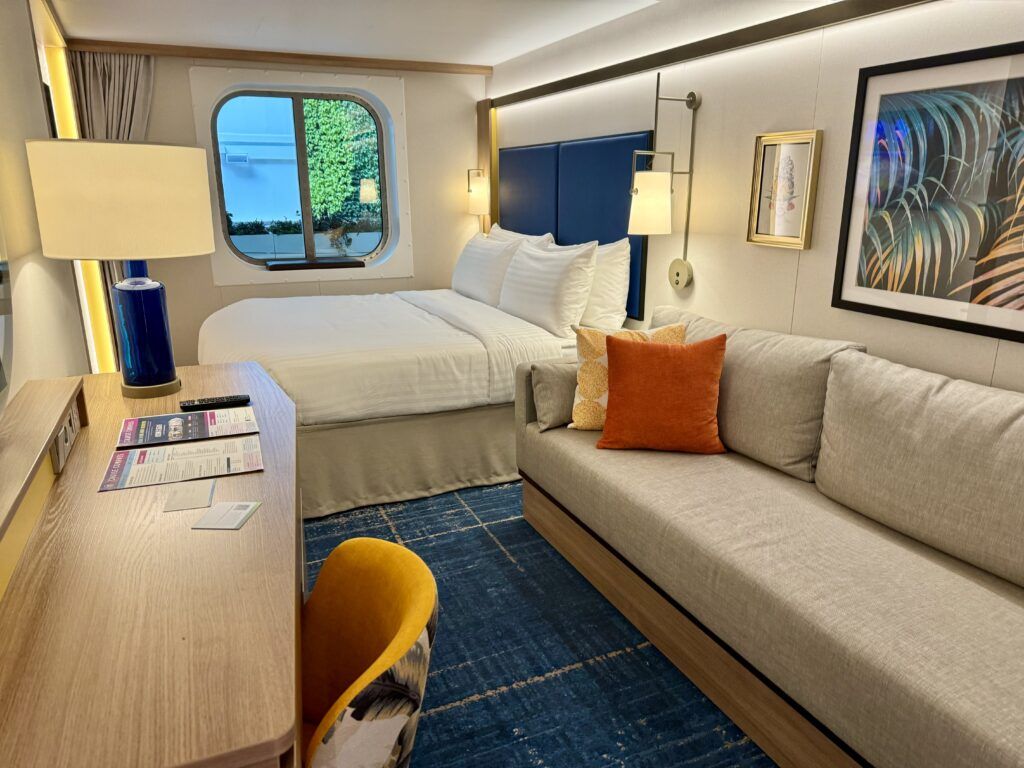
Central Park View – U5
- 187 square feet
- Occupancy: Up to 4
- 45 total on Icon
Category U5 staterooms also have windows facing inward, but these ones overlook the laid-back and plant-filled Central Park neighborhood. They include the standard cabin amenities such as a desk and pull-out couch.
Balcony Staterooms
Ocean-Facing Balcony Staterooms
Ocean View Balcony – D1, D2, D3, D4, and D5
- 204 square foot interior, 50 square foot balcony
- Occupancy: D2 and D4 = up to 2, D5 = up to 3, and D1 and D3 = up to 4
- 738 standard Ocean View Balcony cabins on Icon
Ocean View Balcony cabins feature outdoor balconies that face the ocean. They feature standard cabin amenities including a pull-out couch, desk, and bathroom. Additional accessible and connecting ocean view balcony (CB) cabins are also available.
Ocean View Large Balcony – C3 and C5
- 204 square foot interior, 65-70 square foot balcony
- Occupancy: C5 = up to 3, C3 = up to 4
- 84 total on Icon
Category C3 and C5 staterooms are the same interior size as a standard balcony, but feature larger balconies. They have the same usual interior amenities.
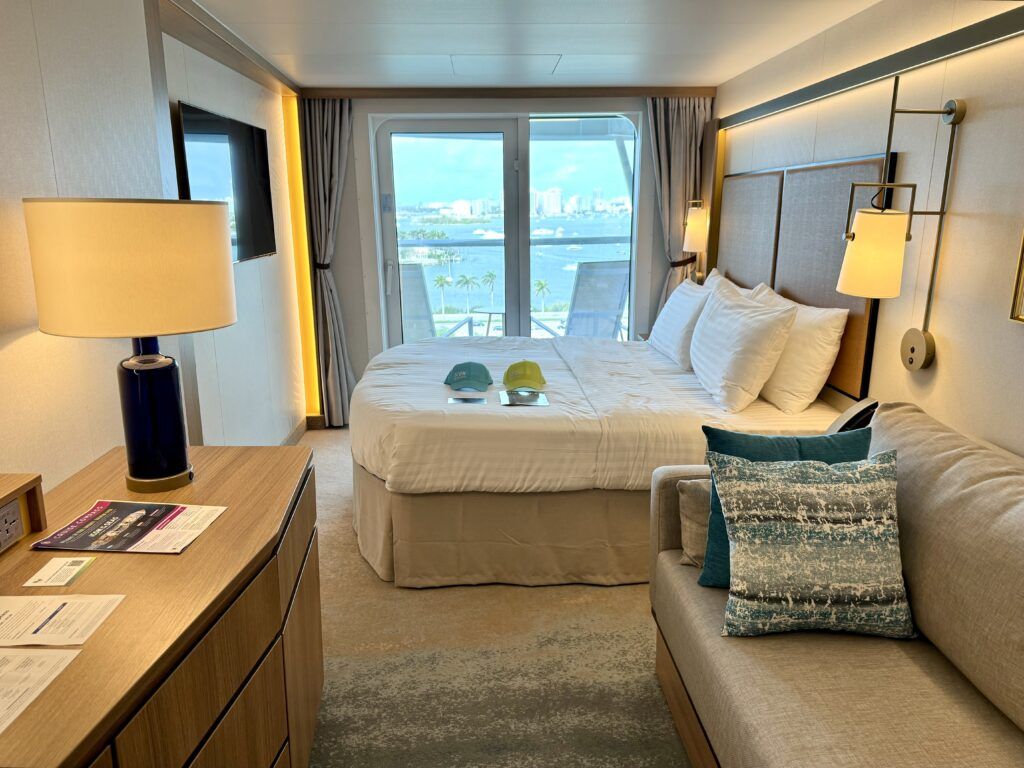
Interior-Facing Balcony Staterooms
Central Park View Balcony – F1 and F5
- 196 square foot interior, 50 square foot balcony
- Occupancy: F5 = up to 3, F1 = up to 4
- 42 total on Icon
Category F1 and F5 staterooms feature outdoor balconies that face inward, overlooking the serene Central Park neighborhood. They feature a pull-out couch, a desk, and a standard bathroom.
Surfside Family View Balcony – H3 and H5
- 196 square foot interior, 50 square foot balcony
- Occupancy: H5 = up to 3, H3 = up to 4
- 172 total on Icon
Category H3 and H5 Icon of the Seas staterooms feature outdoor balconies that face inward, overlooking the family neighborhood Surfside. They include standard amenities like a pull-out couch and desk.
Infinite Balcony Icon of the Seas Staterooms
Infinite Ocean View Balcony – I1, I3
- 200 square foot interior, 50 square foot “balcony”
- Occupancy: Up to 4
- 419 total on Icon
These “balcony cabins” are a bit of a hybrid between an ocean view and a balcony cabin. They don’t feature any actual outdoor space. Instead, they have a floor-to-ceiling window that opens on the top half, essentially creating what would be a balcony railing from the window. It’s basically the best way to experience indoor/outdoor living in what is otherwise a pretty standard cruise ship stateroom. Accessible Infinite Ocean View Balcony cabins are also available.
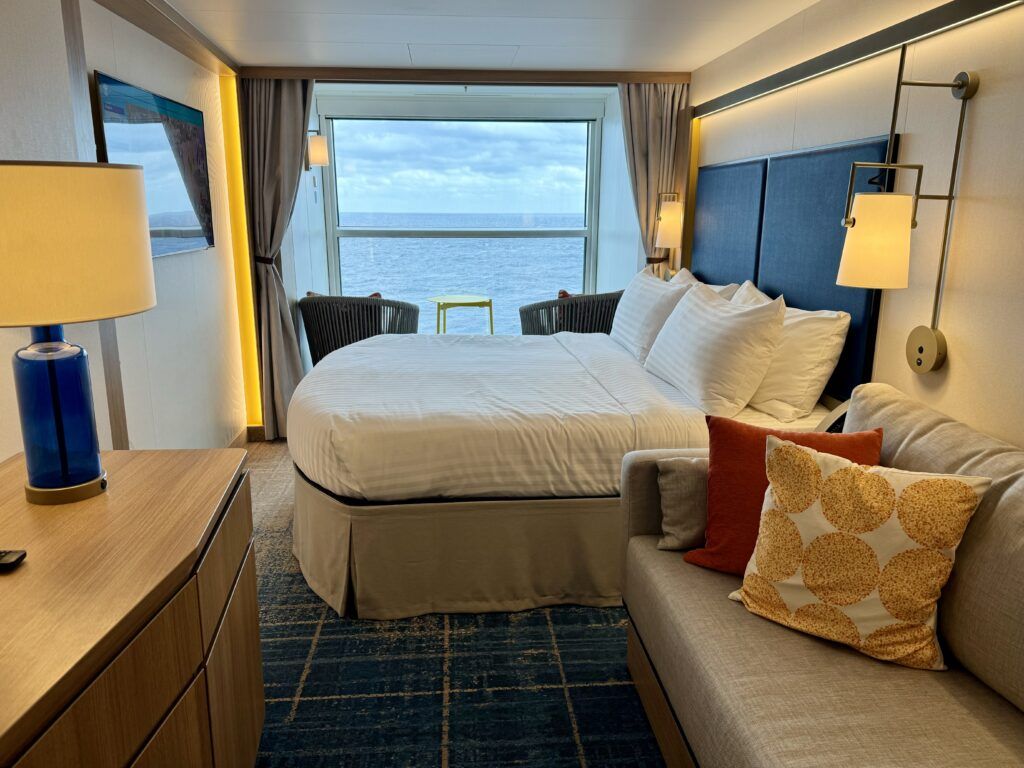
Infinite Central Park View Balcony – IF
- 200 square foot interior, 50 square foot “balcony”
- Occupancy: Up to 4
- 196 total on Icon
Category IF staterooms feature infinite balconies that overlook the calm Central Park neighborhood on Icon of the Seas as opposed to the ocean. They include a sitting area with two chairs on the “balcony” space, as well as a pull-out couch, desk, and standard bathroom. Accessible Infinite Central Park View Balcony cabins are also available.
Family Infinite Ocean View Balcony – IB
- 285 square foot interior, 50 square foot “balcony”
- Occupancy: Up to 6
- 78 total on Icon
Category IB staterooms are perfect for families with young kids, with more interior space that includes a separate bunk room with two beds for the kids (and their own TVs!) and plenty of storage space. The stateroom’s bathroom features a split design where one room has a sink and toilet, and the other has a sink and shower. Accessible Family Infinite Ocean View Balcony cabins are also available.
Suite Accommodations
Sea Tier Suites
Those who are booked in a Sea Tier suite on Icon of the Seas get special perks and amenities. These include a dedicated check-in line on embarkation day, pillow top mattresses, access to the Coastal Kitchen restaurant for dinner, and premium bath products.
Junior Suite – JS
- 322 square foot interior, 80 square foot balcony
- Occupancy: Up to 4
- 66 total on Icon
Junior Suites on Icon of the Seas are ocean-facing, with the bed facing the ocean as well. A seating area features a pull-out couch and chair, and there’s also a standard desk in the stateroom. Accessible Junior Suites are also available.
Sunset Junior Suite – JT
- 322-330 square foot interior, 115-130 square foot balcony
- Occupancy: Up to 4
- 4 total on Icon
Sunset Junior Suites are aft-facing, offering views of both the ocean and the Surfside neighborhood. They feature larger balconies than the Junior Suites, as well as a seating area and window-facing bed.
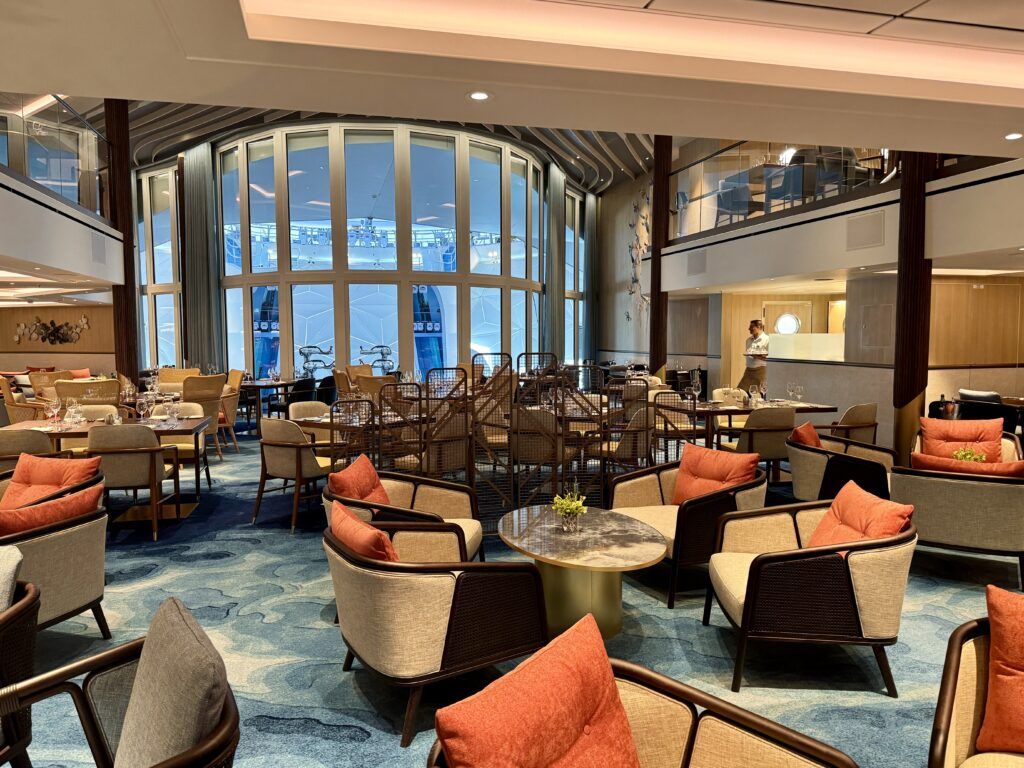
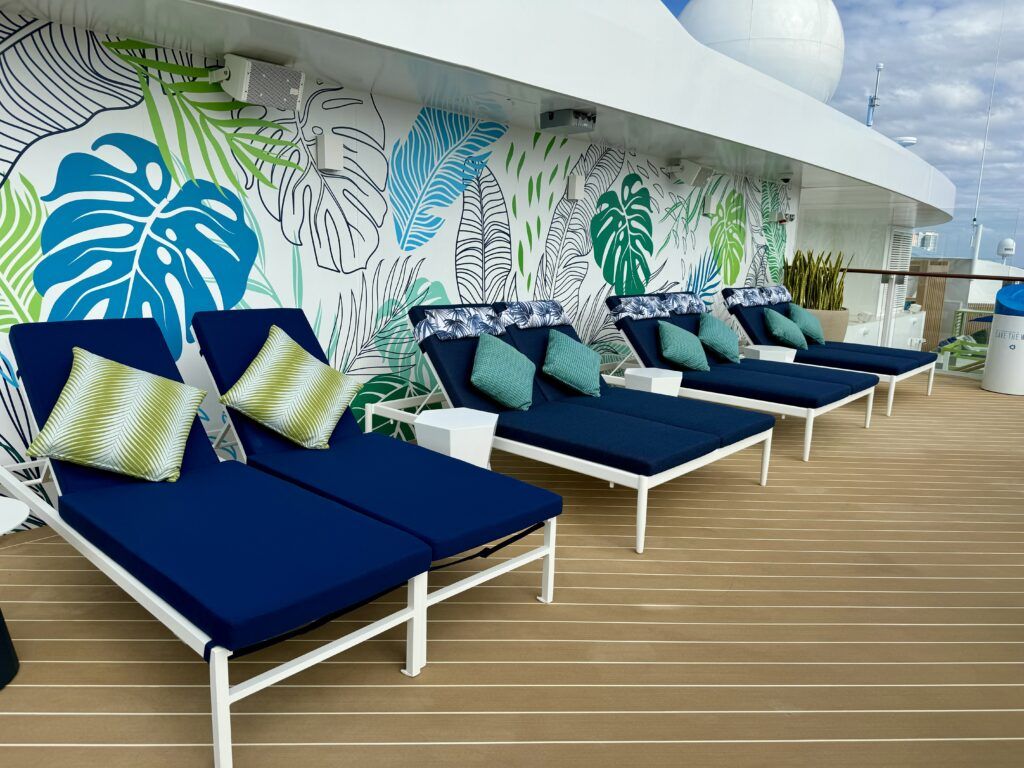
Sky Tier Suites
Guests staying in these Sky Tier suites get Royal Concierge service, priority boarding and departure, priority reservations and all-day access to Coastal Kitchen and The Grove restaurant, access to the suite lounge and sundeck, free internet access, reserved seating in select entertainment venues, and luxury bath products.
Surfside Family Suite – SF
- 269 square foot interior, 53 square foot balcony
- Occupancy: Up to 4
- 42 on Icon
Surfside Family Suites feature balconies that overlook the ship’s Surfside family neighborhood. They feature a kids’ nook area with a pull-out couch as well as split bathrooms and an ocean-facing king bed that can convert to two twins. Accessible Surfside Family Suites are also available.
Sky Junior Suite – JY
- 322 square foot interior, 80 square foot balcony
- Occupancy: Up to 4
- 8 total on Icon
Sky Junior Suites include expansive floor-to-ceiling windows that look out onto their large balconies and to the ocean beyond, as well as a pull-out couch, seating area, and a bed that faces the windows. There’s also a dedicated dressing area and a full bathroom with a tub.
Sunset Suite – SS
- 390 square foot interior, 66-120 square foot balcony
- Occupancy: Up to 4
- 6 total on Icon
With the aft-facing Sunset Suites, you get a view of both the ocean and the family-focused Surfside neighborhood. They include large floor-to-ceiling windows looking out to a balcony, plus a seating area with pull-out couch and a window-facing bed.
Sunset Corner Suite – SN
- 380-480 square foot interior, 280-360 square foot balcony
- Occupancy: Up to 4
- 10 total on Icon
Sunset Corner Suites, located at the ship’s aft, include views of both the ocean and the Surfside neighborhood. They feature massive wrap-around balconies with multiple seating options, including an outdoor dining table. Inside, they feature a window-facing bed and pull-out couch.
Panoramic Suite – VP
- 370-440 square feet
- Occupancy: Up to 4
- 10 total on Icon
Panoramic Suites are located in the AquaDome neighborhood, offering ocean views through floor-to-ceiling glass windows which the bed faces. They feature a seating area as well as a chaise lounge and table with dining chairs next to the window to create an extended living room.
Grand Suite – GS
- 431 square foot interior, 108 square foot balcony
- Occupancy: Up to 4
- 10 total on Icon
Grand Suites offer lots of floor space for moving around, including a window-facing bed, a seating area with its own TV, and an outdoor dining table on the balcony. There’s also a small butler’s pantry with a coffee maker. The bathroom features a full tub/shower combo and double vanity.
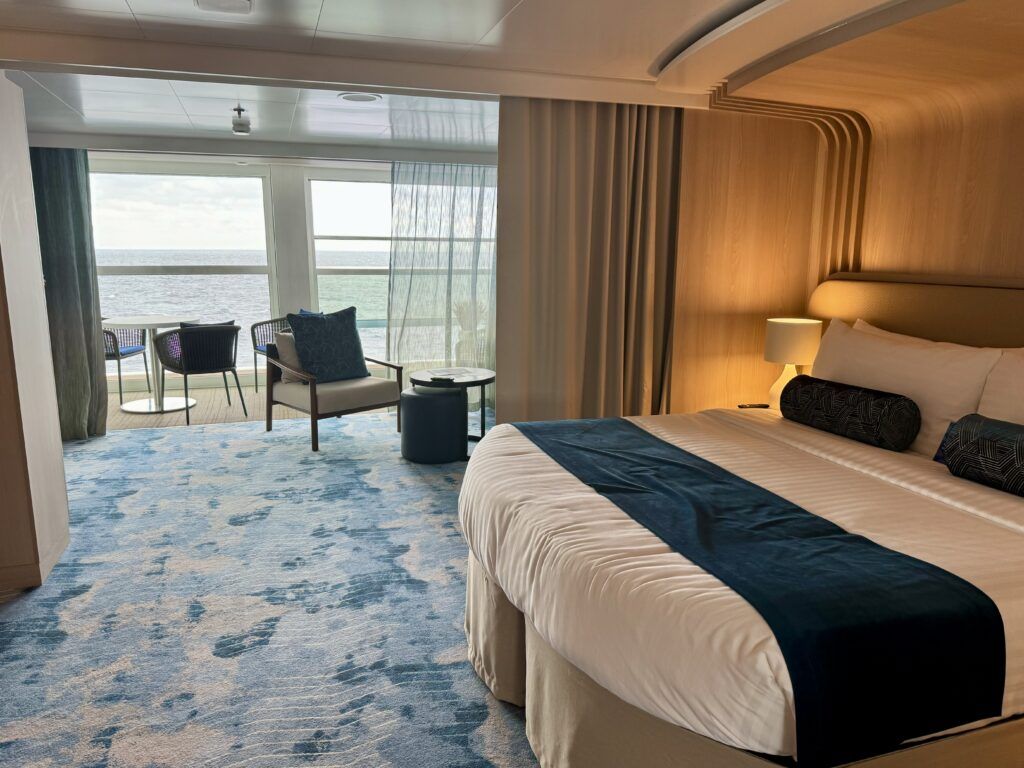
Infinite Grand Suite – IG
- 431 square foot interior, 102 square foot “balcony”
- Occupancy: Up to 4
- 6 total on Icon
Infinite Grand Suites feature an infinite balcony instead of a traditional one, creating an indoor/outdoor living situation when the window is open. They include a split bathroom concept with one featuring a sink and toilet and the other housing a sink and tub/shower combo. The “balcony” area includes a small dining table and chair with an ottoman.
Owner’s Suite – OS
- 658 square foot interior, 190 square foot balcony
- Occupancy: Up to 5
- 8 total on Icon
The Owner’s Suite features a separate bedroom, along with a main space that is divided up into a living room and dining room with a bar area. In the bedroom, there’s a dedicated dressing area, oversized closets, and a bathroom with a tub, shower, and double vanity.
Star Tier Suites
Star Tier includes everything Sky Tier does, plus Royal Genie concierge service and complimentary dinners at specialty restaurants. Guests 21 and over also get a complimentary deluxe beverage package, while those under 21 get a refreshment package. Gratuities are also included in the cruise fare with Star Tier.
Icon Loft Suite – IL
- 656 square foot interior, 151-183 square foot balcony
- Occupancy: Up to 4
- 7 on Icon
Icon Loft Suites are one of three stateroom categories that include at least two stories. On the second floor, the suite features a loft-style bedroom and bathroom with an oversized shower for two. On the main floor there’s a living and dining area with a bar area. Outside, the large balcony features another dining table.
Royal Loft Suite – RL
- 1,482 square foot interior, 705 square foot balcony
- Occupancy: Up to 6
- 1 total on Icon
The Royal Loft Suite is massive, featuring a full-sized living room with sectional couch, a dining area, a wet bar, and a baby grand piano. There are two bedrooms, including a second-floor loft bedroom with a separate dressing and closet space, a seating area, including a double vanity, dual shower head shower, and bathtub. The balcony includes a full dining table, wet bar, and a hot tub.
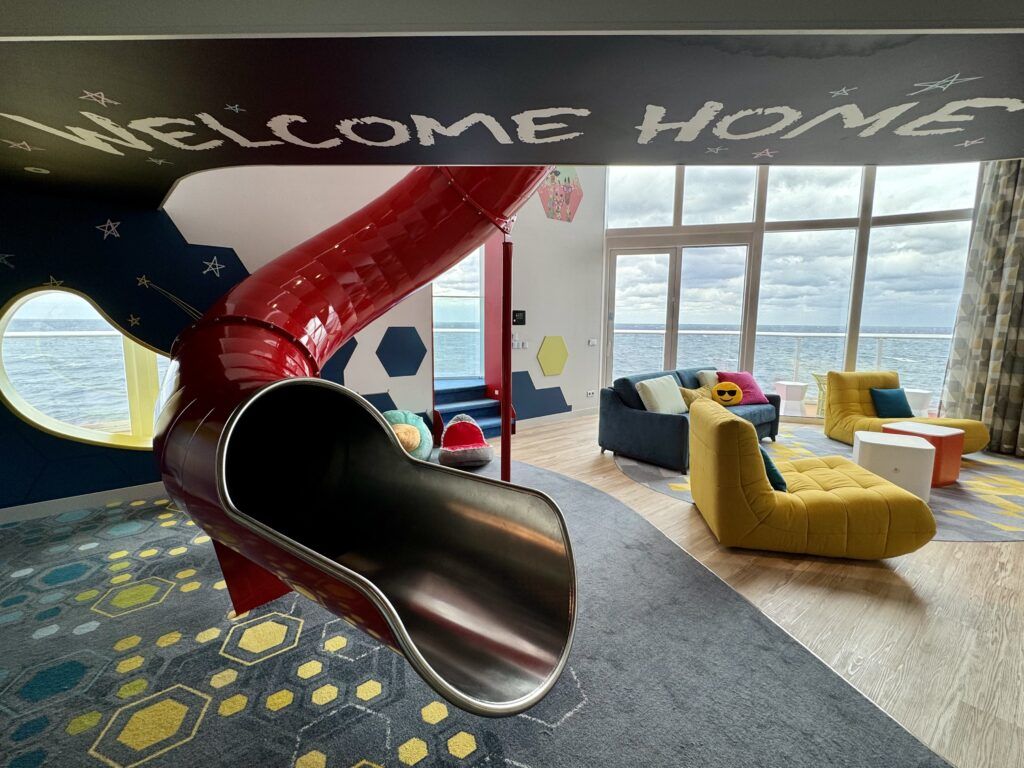
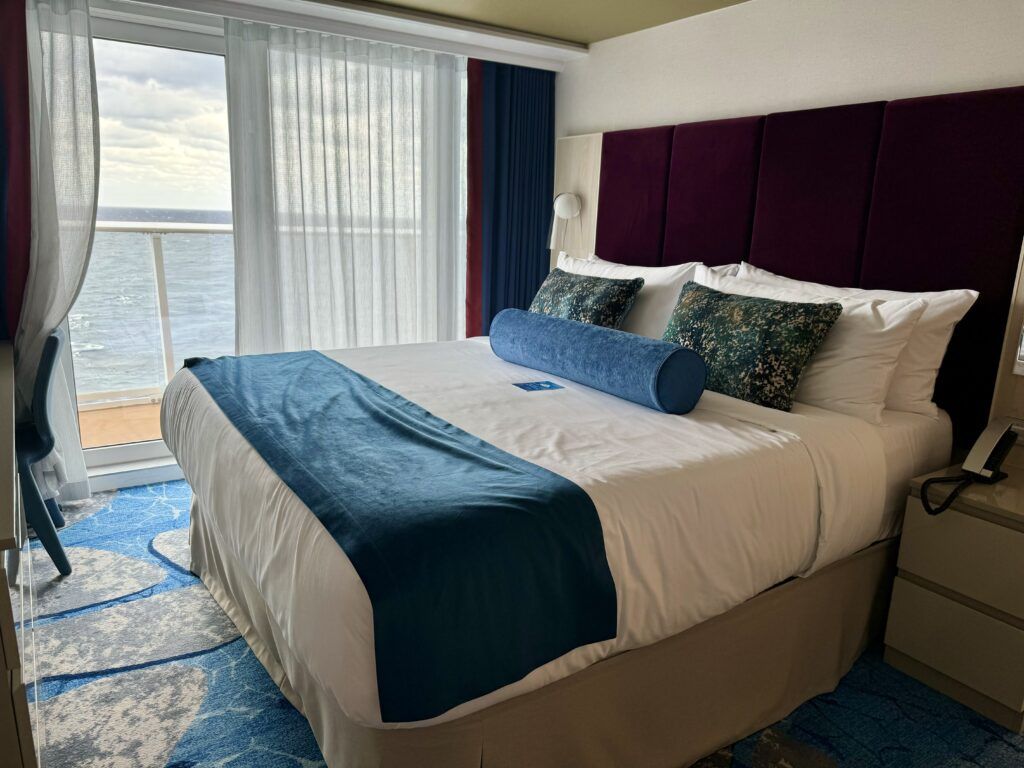
Ultimate Family Townhouse – UL
- 1,772 square foot interior, 751 square feet of outdoor space
- Occupancy: Up to 8
- 1 total on Icon
The Ultimate Family Townhouse is three stories tall with its own cinema, netted hangout area, in-suite slide, and a massive living area and dining area. There’s also separate master and kids’ bedrooms as well as bathrooms. There’s also a huge wraparound balcony with a hot tub and dining area. A back patio area includes a full bar, table tennis, and private access to the family-focused Surfside neighborhood.
For those looking for more information about Icon of the Seas, we have you covered.
- Our Day-By-Day Cruise Review
- What We Loved and Hated on Icon of the Seas
- We Eat Everything on Icon of the Seas
- Icon of the Seas Restaurant Guide
- Icon of the Seas Bar Guide
Comments
What do you think of the Icon of the Seas staterooms? Which cabin categories are your preference when you cruise? Drop us an anchor below to share your stateroom reviews from Icon of the Seas.



